Indian Springs School
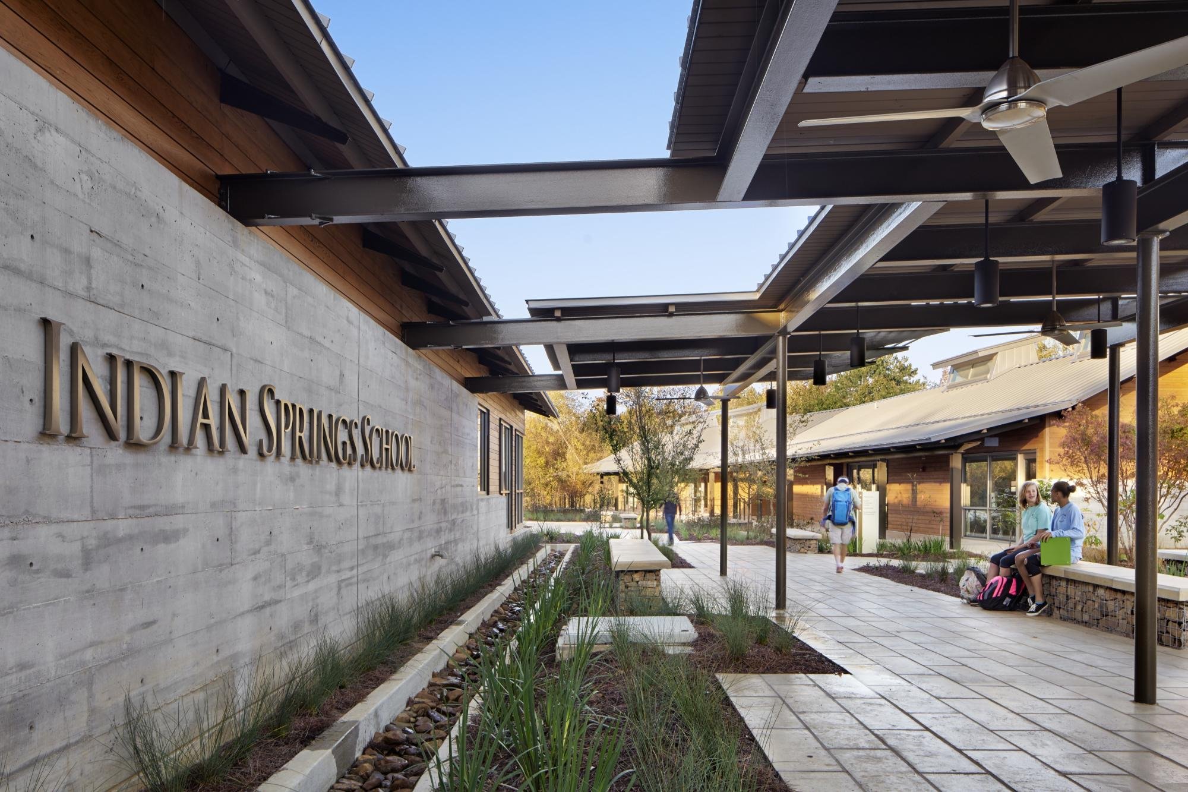
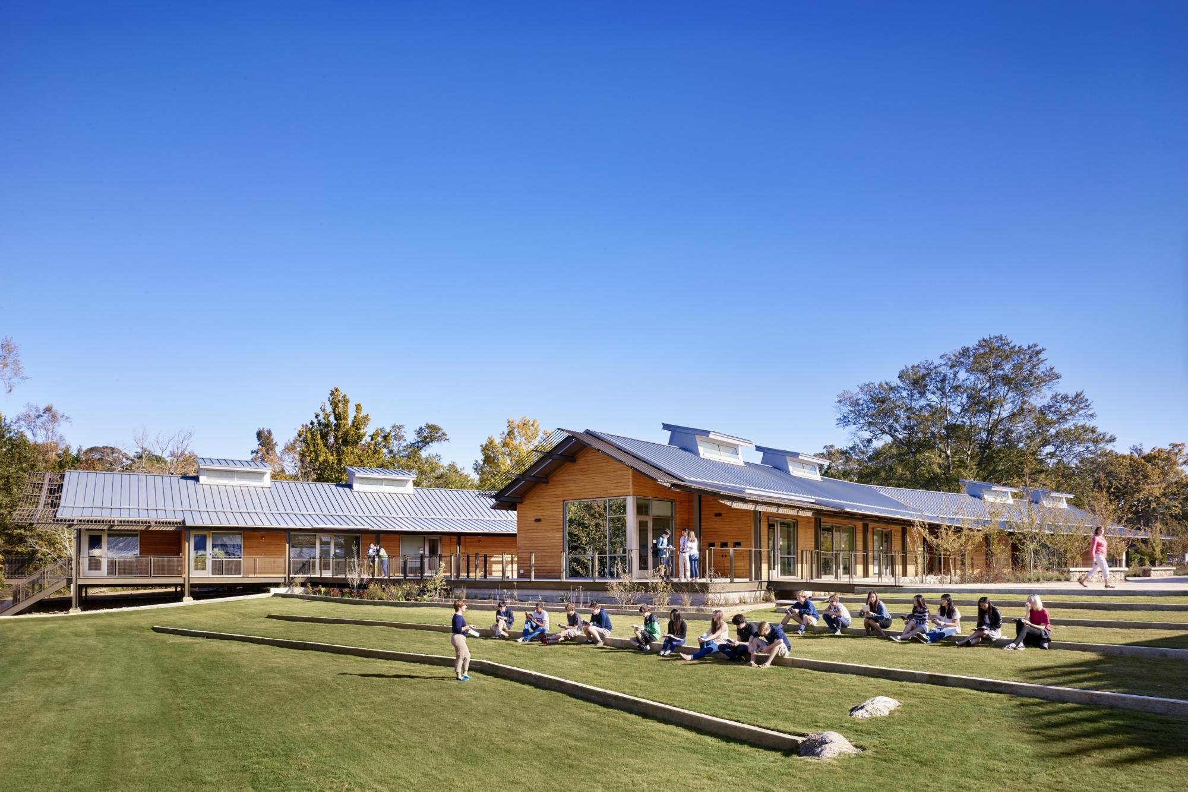
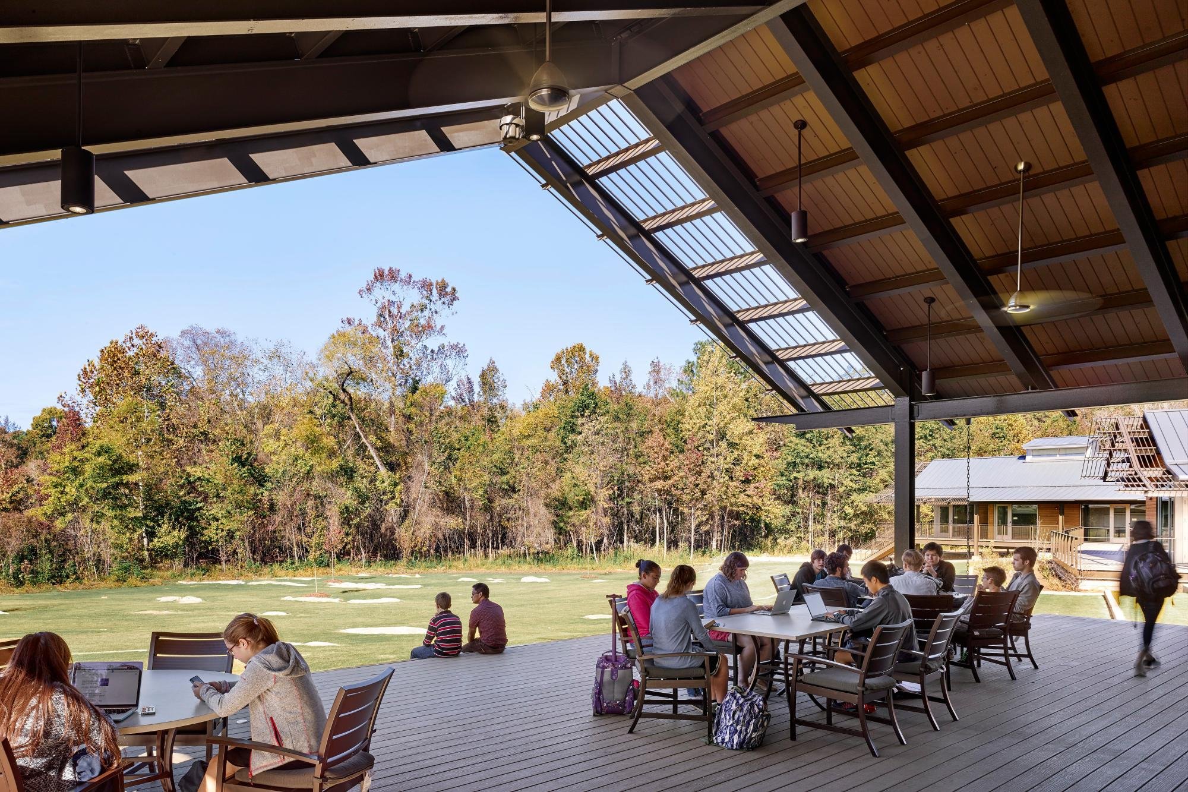
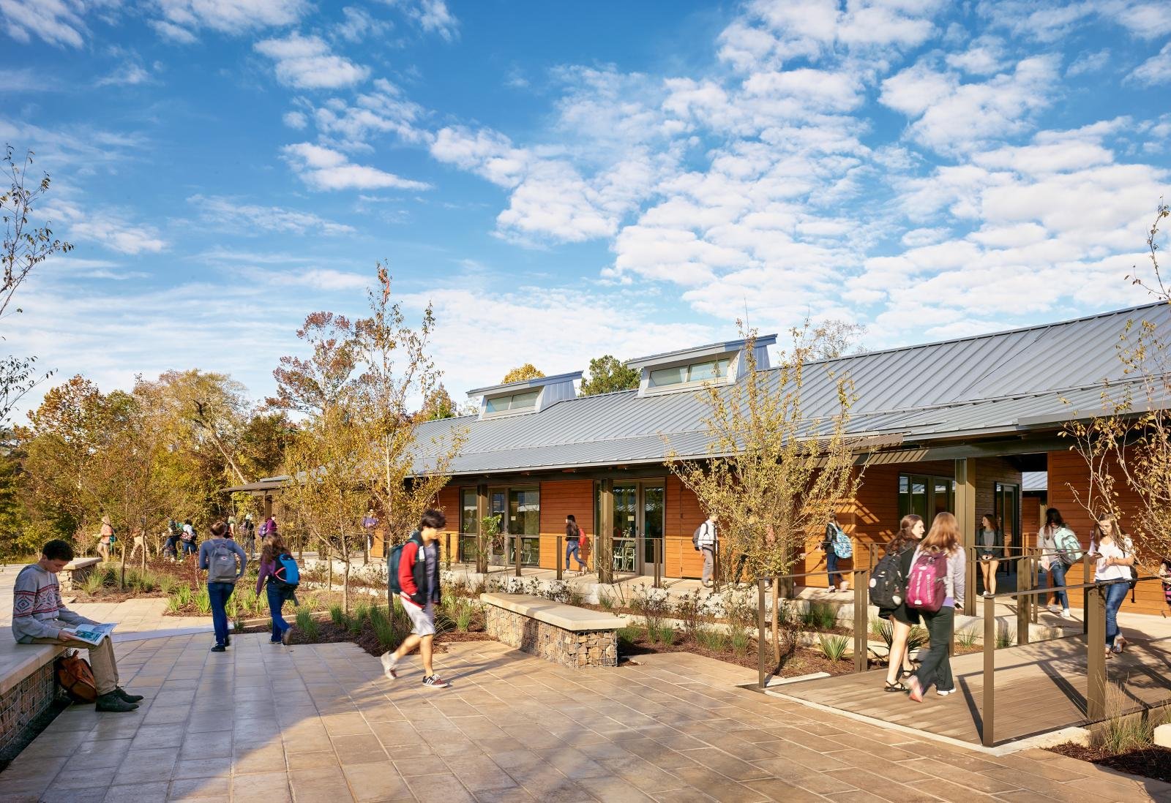
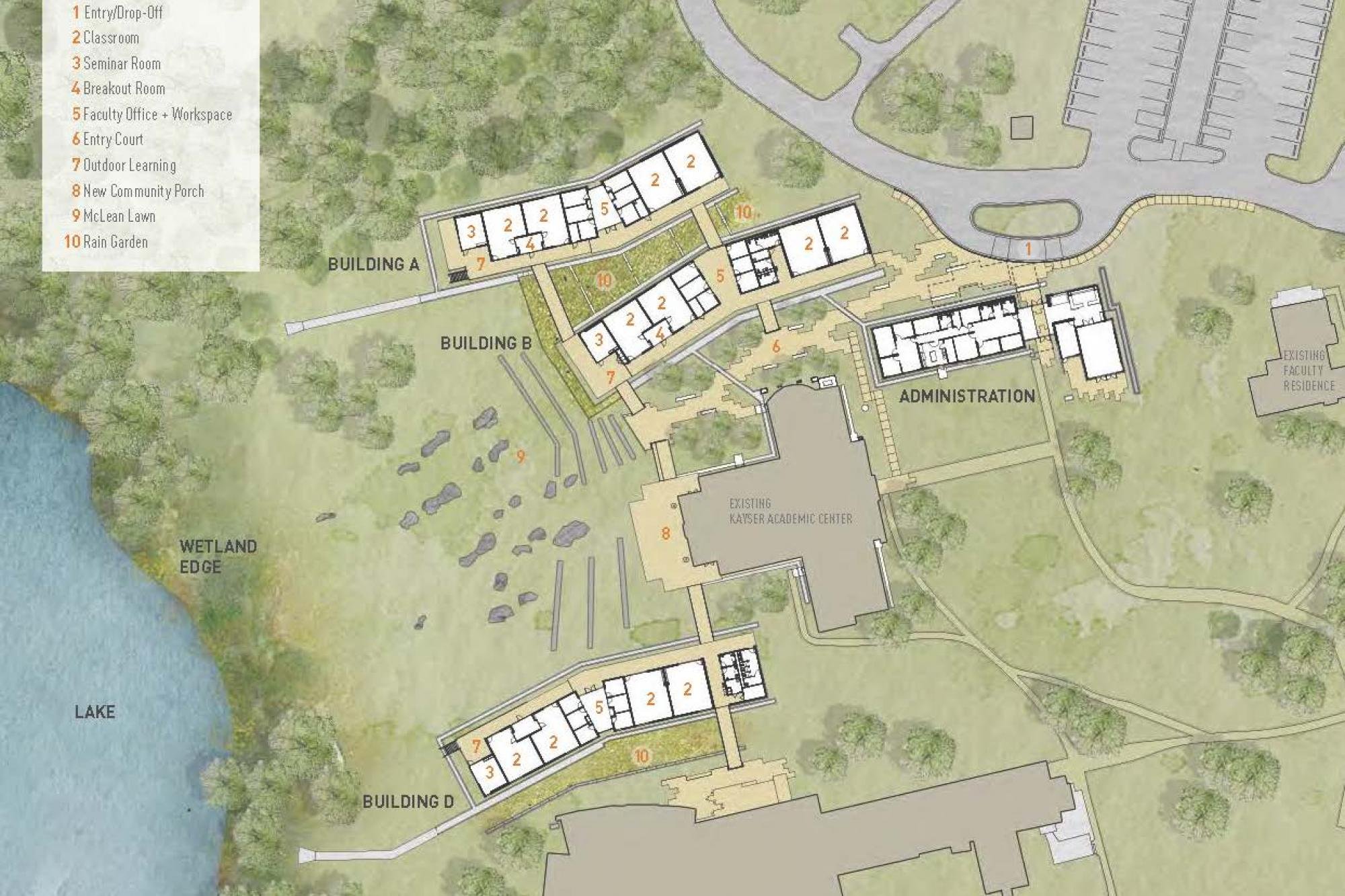
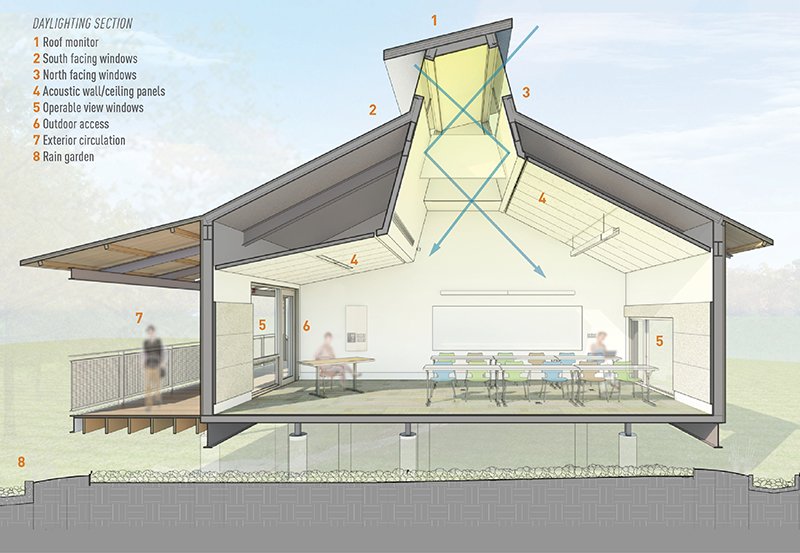
LOCATION
Birmingham, AL
YEAR
2015
ARCHITECT
Lake|Flato Architects
CATEGORY
high school
SF
42,200
image credits: Lake | Flato
learning amongst nature
The Indian Springs School expanded it’s existing campus to include new academic and administrative buildings set in a larger choreographed landscape. The project creates both indoor and outdoor spaces of learning and gathering with large porches and outdoor classroom patios. Lake Flato also optimized the daylighting of interior classrooms. In between the school buildings snake rain gardens and landscaped drainage swales which make nature and its cycles an integral part of the campus experience.
